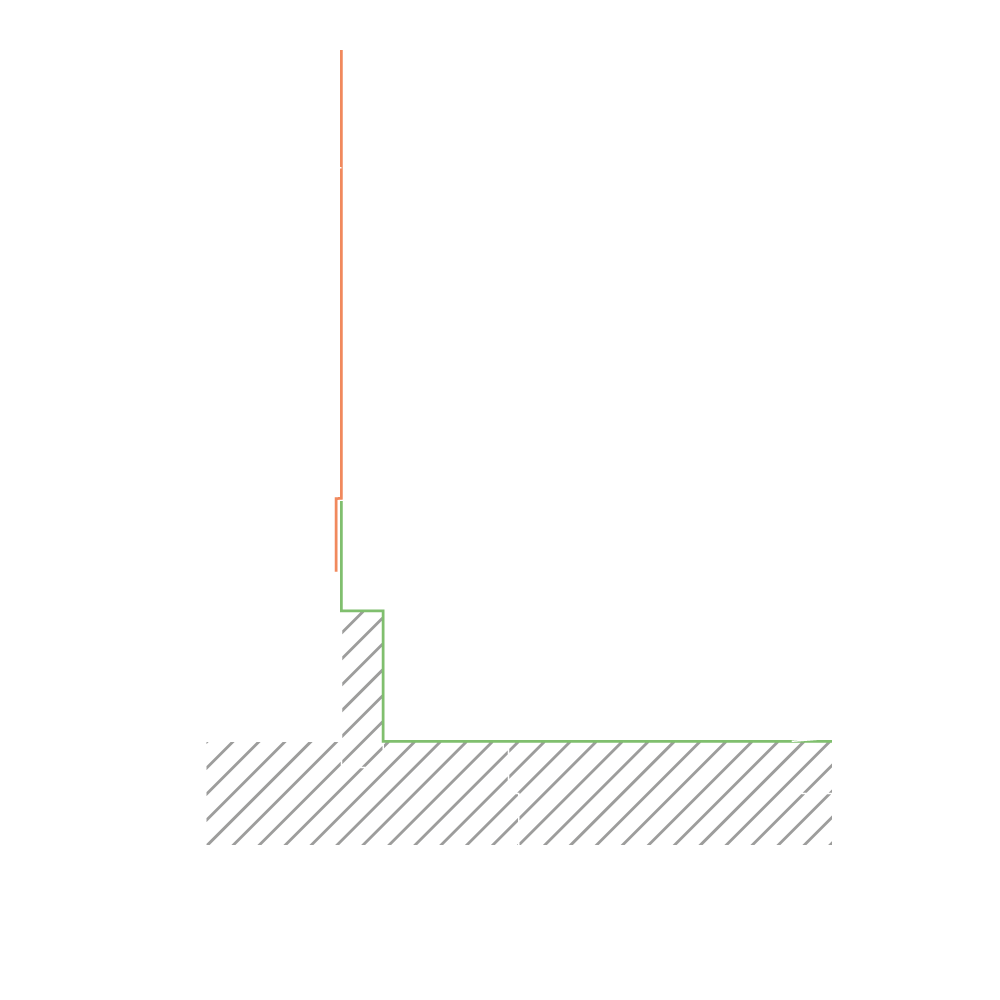Foundations for Timber Frame Builds.
Our Jackodur® Atlas timber frame foundation system provides a high-performance, fully insulated base designed specifically for timber frame construction. This structural insulated foundation combines a reinforced concrete raft with a extruded polystyrene (XPS) layer, creating a continuous thermal envelope beneath your build. The result is a thermal bridge-free solution, achieving U-values as low as 0.10 W/m²K, exceeding even Passivhaus standards.
Unlike traditional strip or trench fill foundations, this insulated raft foundation distributes the building load evenly across the plot, making it suitable for a wide range of UK ground conditions, including soft or variable soils. Where required, the system can be engineered to incorporate piles, ring beams, or ground beams for added structural performance.
With its shallow excavation depth, this system significantly reduces spoil removal and environmental impact, cutting costs and speeding up installation compared to traditional methods.
If you’re building a timber frame home or extension, the Jackodur® Atlas foundation provides the perfect base, delivering exceptional thermal efficiency, airtightness, and long-term energy savings from the ground up.
WE SUPPLY AND INSTALL
Net-Zero Timber Frame Foundations.
Build your timber frame home on a truly sustainable foundation. Our net-zero timber frame foundation systems are designed, supplied, and installed to deliver outstanding performance with minimal environmental impact.
We can work seamlessly with your appointed structural engineer or provide a full engineering design service through one of our trusted partners. All we need from you is a ground investigation report and loading calculations for your timber frame structure – and we’ll take care of the rest.
Working with national concrete suppliers, we use low-carbon concrete blends and recycled materials wherever possible. Every aspect of our work, from the embodied carbon of materials to our site operations, is carefully measured, reduced, and offset, ensuring your foundation is delivered as a net-zero construction solution.
Get in touch today for a free, no-obligation quote and take the first step towards a sustainable, energy-efficient home, starting from the ground up.
Timber Frame Foundation – Technical Detail Drawing

* example details for reference only.
- 1
Type 1 MOT – Compacted to 150mm depth
- 2
Sand Blinding – level to 50mm depth
- 3
XPS structural insulation panel – depth to U-Value requirements (circa 200mm)
- 4
DPM – 1200 gauge membrane
- 5
Reinforced concrete – depth to structural engineers specification (circa 250mm)
- 6
Screed – Finished floor levels to architects design
- 7
Expansion joint between screed and sole plate
- 8
Sole plate connection detail to structural engineers specification
- 9
Sole Plate
- 10
Timber Frame Structure
- 11
External breather membrane
- 12
External cladding details to architects design
- 13
External grade drainage board
- 14
External made up ground
Below Grade Structurally Insulating Panels.
300kPa
High Density
The foundation system is built on a below-grade, high-density, insulation panel specifically engineered to bear the weight of the structure. With an impressive compressive strength of 300–700 kPa, this closed-cell extruded polystyrene (XPS) is highly durable and moisture-resistant, maintaining its thermal performance even in damp ground conditions. Designed to withstand long-term structural loads without deformation, this specialist insulation creates a continuous, robust, and thermally efficient base, ensuring lasting stability and energy savings for your timber frame build.
INSTALLED FROM AS LITTLE AS £120 /m2
Bespoke to Your Design.
Each timber frame foundation system is custom-cut and designed for your specific build, ensuring a precise fit with zero on-site waste. With lead times of around 4 weeks, this insulated raft foundation is engineered to suit your timber frame home or extension, factoring in plot size, perimeter detailing, concrete depth, and insulation thickness. Prices vary by project, but supply and installation for timber frame foundations in the UK can start from as little as £120 per m², offering a cost-effective, sustainable alternative to traditional strip or trench-fill foundations.
HAVE A PROJECT WE CAN HELP WITH?
Energy-Saving Timber Frame Foundations.
Our timber frame foundation systems are designed to cut long-term heating costs from day one. The reinforced concrete raft delivers high thermal mass, storing heat during the day and releasing it slowly to maintain a comfortable, stable indoor temperature. Combined with the airtight seal of the concrete slab and a continuous layer of high-performance XPS insulation, this system minimises heat loss through the ground. The result is a home with exceptional thermal efficiency, achieving U-values as low as 0.10 W/m²K, exceeding even Passivhaus standards and providing lasting savings on energy bills for decades to come.
Get A Quote Today.
Get in touch today for a free, no obligation quote on your project. No matter what size, we consider all projects. Or, if you’d like to find out more about our products and services please do not hesitate to get in touch and a member of the team will respond as soon as possible.